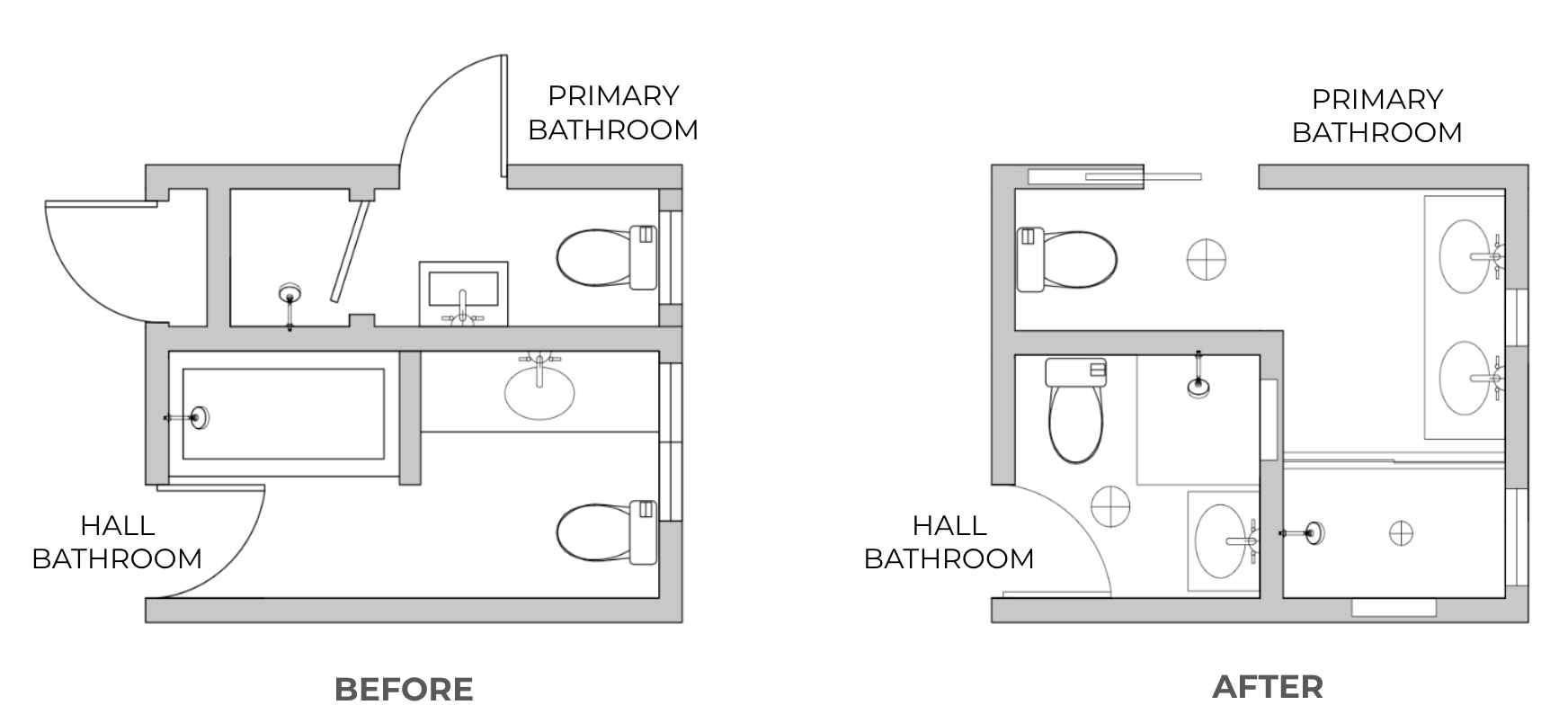Harper Project
It started with a couple buying their first home. Little did they know how much work this home really needed (A LOT). I immediately knew the layout had to be completely transformed since the existing primary bathroom was an extremely small, galley style space, and the shower would not fit my client (he’s tall). The pink forward guest/hall bathroom had a leaky tub and the layout was outdated.
My client’s requests were ultimately for both spaces to be modern, colorful, and spa-like. I drew inspiration from other designer’s and really admired simple organic elements with pops of color (staying to true my design style).
As you can see from the floor plans below, the new bathrooms are now functional and flow nicely. Scroll down to see before images. You can find after images here: Harper project.











